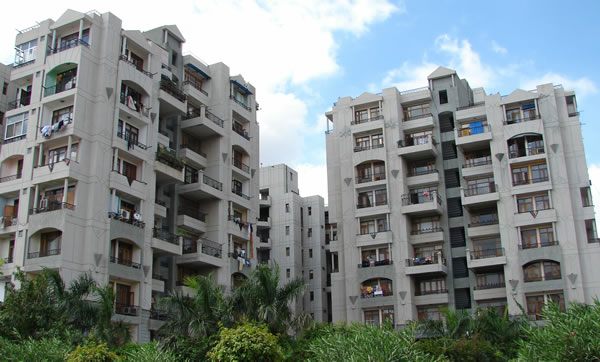Super Area : There is no official definition of or method to
calculate the super area of a flat in a group housing project. The super area
of a flat is the sum total of the area it covers and the owner’s share in the
total common area of the project.
Covered Area : The total area under the roof of a flat is
called the covered area. This is also called the plinth area and includes
everything such as area of the wall, shaft, staircase, corridor, balcony area,
lift, lift well, water supply installations, garbage chute, firefighting, air
conditioning, etc.
Carpet Area : According to the Bureau of Indian Standards
the carpet area will mean the floor area of the usable rooms at any floor
level. So, covered area – wall (doors),pillars, supports, built-in cupboard,
almirah etc. equals carpet area.
Built-up Area : The built-up area in a group housing project
includes vertical and horizontal expansion. All covered and common areas are
part of the built-up area. Built area is equal to the total FAR a developer is
allowed to cover.
Common Area : Facilities and areas that all apartment owners
in a group housing project can access are called common areas. Corridor,
passages, staircase,Underground/overhead water tanks, stair cover, entrance
lobbies, club etc. are common areas.

No comments:
Post a Comment
Note: only a member of this blog may post a comment.